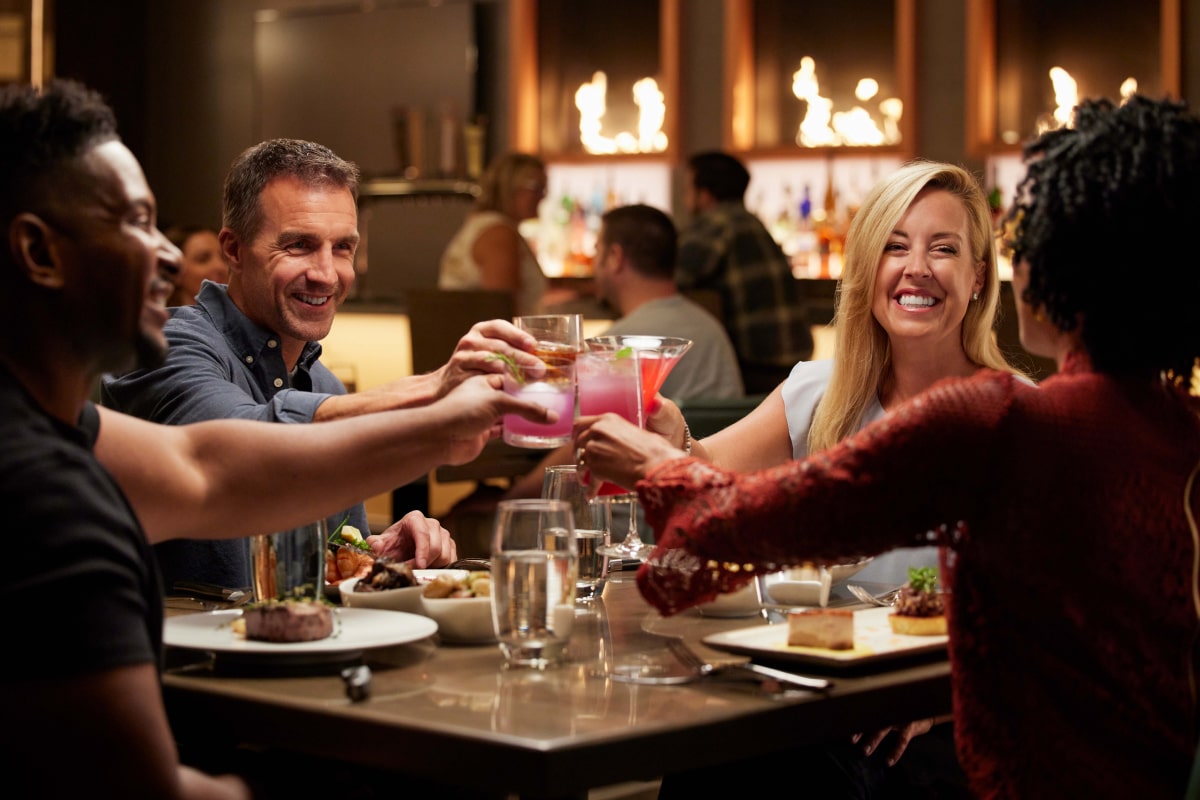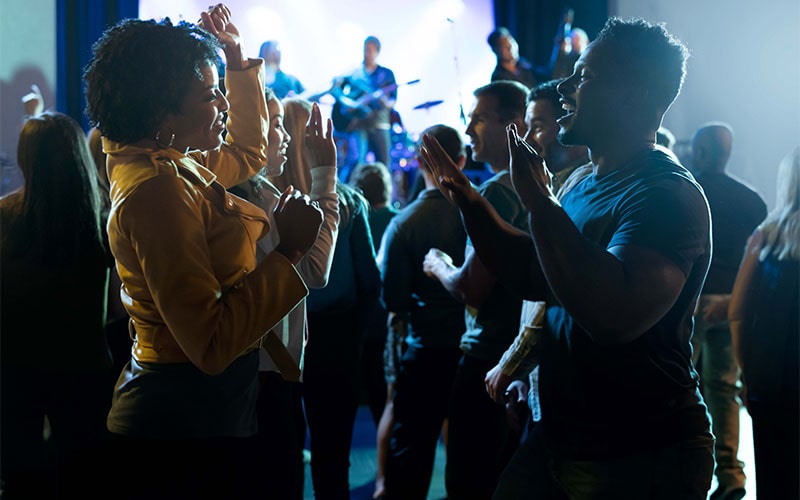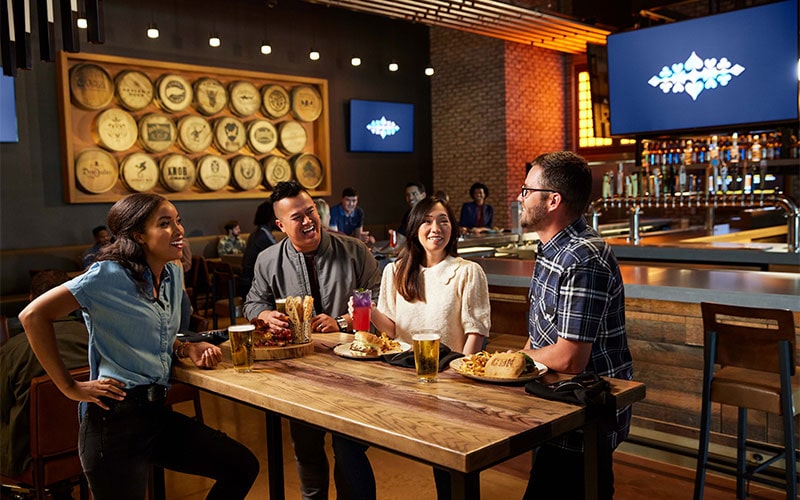Gun Lake Casino Resort Phase 5 Expansion
Welcome to the
Wawyé Oasis
This beautiful glass atrium spans over 32,000 feet of paradise featuring two distinctive pools during the day and creating an enticing atmosphere for our nightclub and concert in the evening.
An
Outside Perspective
The new hotel will sit at 192 feet tall, with 15 floors from the lower spa and meeting room to the top concierge floor. The Phase 5 exterior materials will continue to incorporate warm wood and mental tones from Gun Lake Casino Resort’s existing facades. A subtle arc on the hotel tower is shaped from the radiating form of the Wawyé Oasis, while the glass skin spanning each window will help reflect the dynamic sky across all four of Michigan’s vivid seasons.
A Look Into
Our Lobby and Bar
As one of our Guests’ first experiences upon entry, the hotel lobby and lobby bar create a striking first impression. Designed around a view of the Wawyé Oasis tropical scenery, the venue is timeless and elegant, yet warm and inviting.
Discover Satisfaction at
Sandhill Café
The Sandhill Café is designed around 137 seats, with a flexible layout for individual and group settings. The three-meal venue will feature the original custom sandhill crane art piece and a dimensional wood wall with textured glass inspired by the sandhill crane feather.
Relax at the
Mnoyé Spa Retreat
Escape the excitement of our casino floor to rest, relax and recharge. The lower level features our spa, spa pool, fitness center and meeting room, dressed in a warm palette inspired by the natural features of Gun Lake. Guests can enjoy gooseneck massagers and bubble massage benches, while our private treatment rooms can whisk you away with customizable lighting and music experiences.
A Step
ABOVE THE REST
One of the grandest features of our expansion, the Two-Story Suite, offers Guests a unique living and entertaining space, with a grand staircase and large focal lighting, balanced by the double-height windows’ breathtaking views of the local landscape. Guests can sleep in two bedrooms with luxurious bathrooms and specialty showers, alongside lounge areas with a wet bar, a billiards table and a residential elevator.
A
Deluxe Experience
Our hotel tower features 252 rooms with 221 modern rooms, 30 suites and one awe-inspiring two-story suite. Each guestroom and suite draws its color palette from the surrounding landscape, with large windows offering scenic views of the natural world.
Explore Our Hotel Partners & Group Offers
Explore Our Entertainment Venues
Discover The Best Experiences
The
Best Dining
Savor life one bite at a time at our acclaimed restaurants, featuring everything from fine dining to casual favorites.
The
Best Gaming
With the hottest games and an action-packed casino, the good times are always rolling at Gun Lake Casino Resort.
The
Best App
Play anywhere and anytime with the Play Gun Lake app, featuring our ever-growing collection of slots, table games, and sportsbook action.



